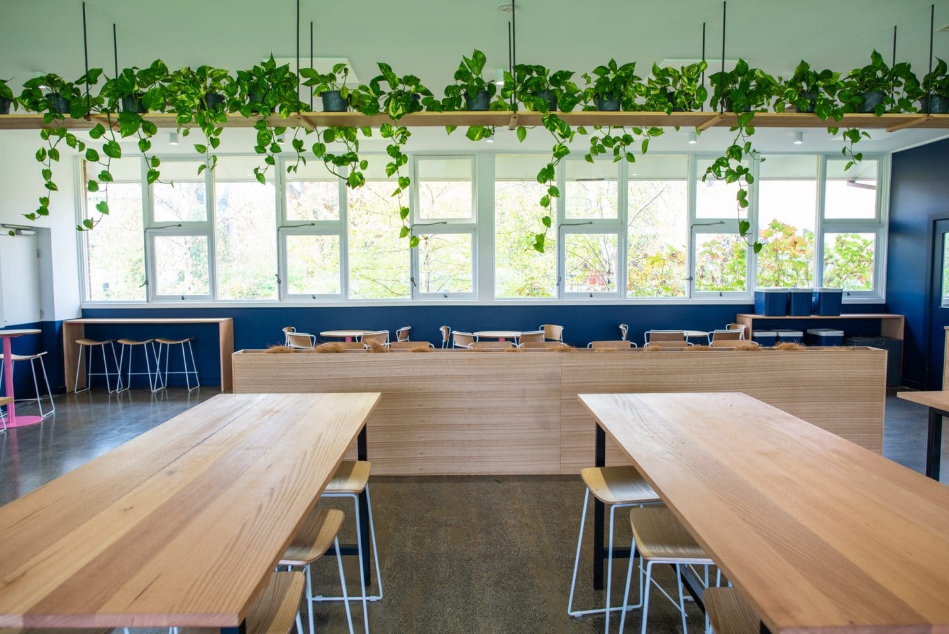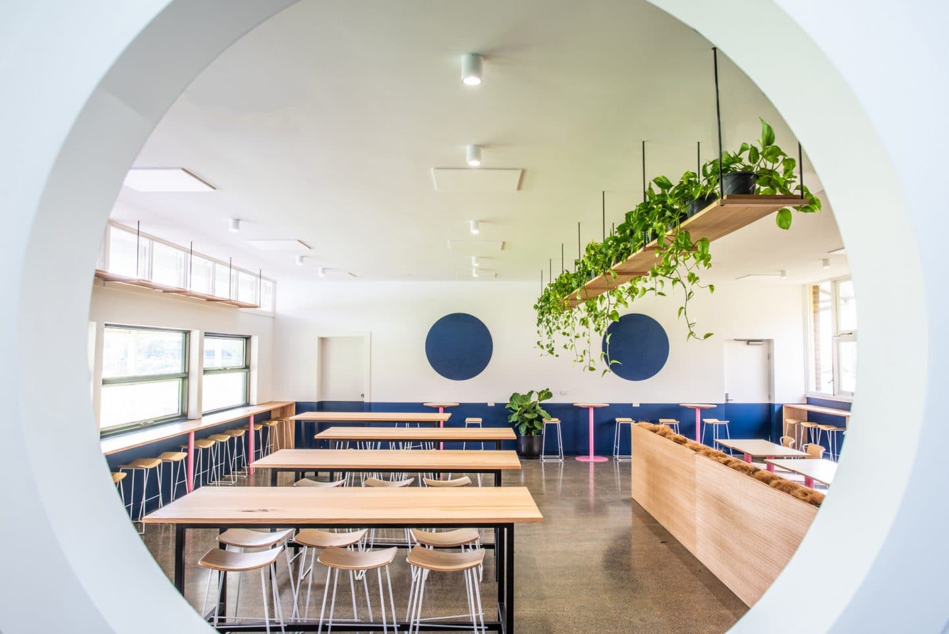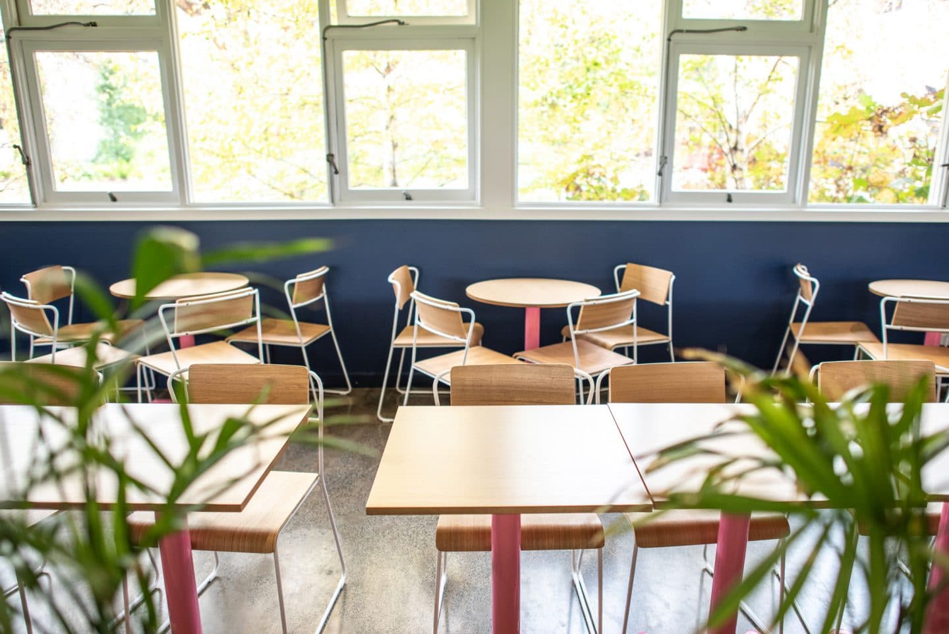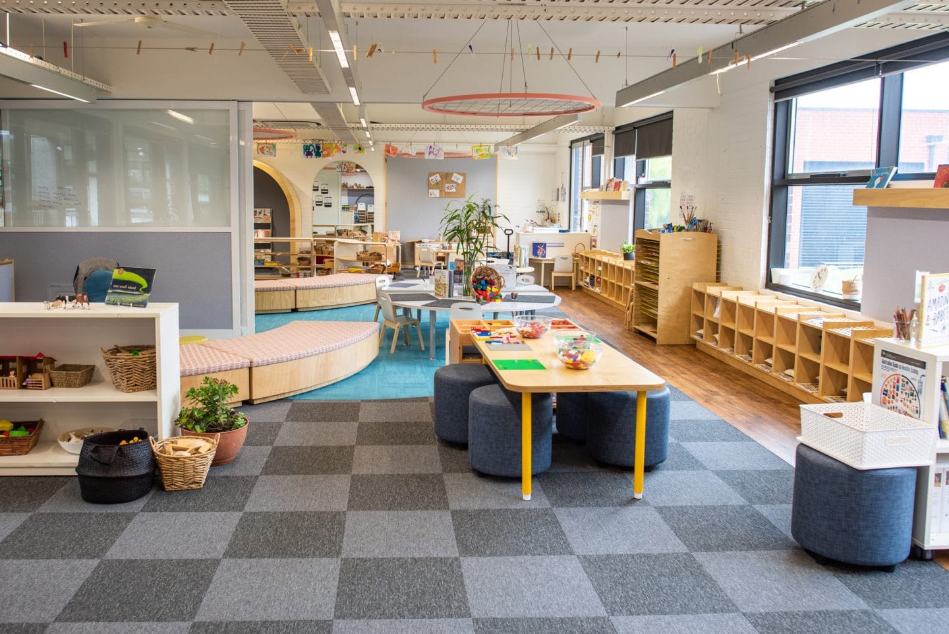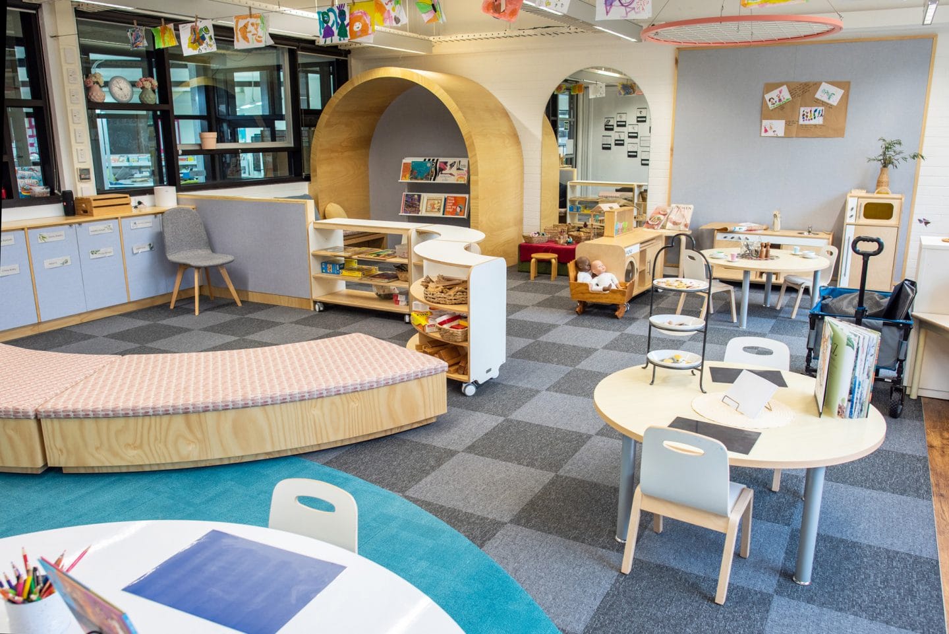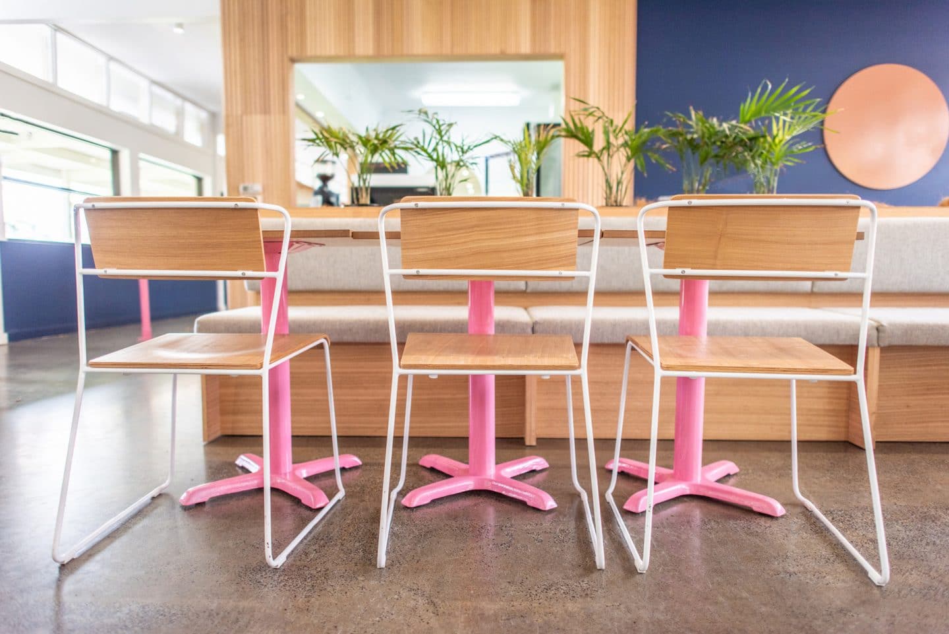
Firbank Grammar
Our relationship with Firbank Grammar began when the school asked us to design its cafeteria to be more inviting for the students.
When we delivered the project on time and to budget, Firbank immediately enlisted us to design the school’s entire Early Learning Centre, comprising six classrooms in total.
Central to our work here has been the selection of a colour palate and materials that reflect Firbank’s bayside location. Leafy greens and aquatic blues playfully combine with recycled timbers to form fun, relaxing spaces that inspire and energise those who pass through them.
It is testament to our strong relationship with the client that we are now leading the redesign of Firbank’s Senior School.
Project Type
School DesignSize
ELC 386 sqm / Cafeteria 283 sqmLocation
51 Outer Cres, Brighton, VictoriaPhotography
Adam Thomas Photography